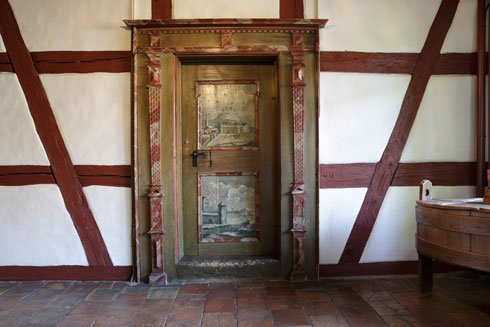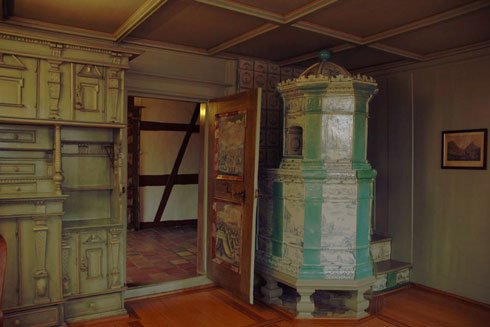Chronology
The history of the house begins in 1684 with the construction of the main building, the “Hirschen”, as a manor house with an estate farm by Johannes Wehrli (1643-1718). He built the house for himself and his wife, the mayor’s daughter Maria Magdalena Etzwiler (1641-1702) from Stein.
After his father’s death, Hans Peter Wehrli-Stockar (1676-1742) took over the property and, as a passionate farmer, looked after the estate. In 1730, he had the picturesque, three-storey bay window added to the gabled façade.
In the first half of the 18th century, the interior was furnished with important elements such as the painted Renaissance doors on the first floor showing subjects from the surrounding area such as the church of Unterstammheim or Schwandegg Castle near Waltalingen.
In 1786, District Magistrate Hans Konrad Wehrli (1749-1807) sold the entire property to Johann Martin Schenk, an innkeeper from Uhwiesen.
In 1943, after about 150 years in other people’s hands, Heinrich Wehrli-Naegeli together with two brothers of his acquired the “Hirschen” and, thus, returned it to its original family-owned property.
After various minor maintenance works from 1965 onwards, the owners installed a central-heating system in 1969. As part of this innovation, parts of the chimney, kitchen, and bath were added or renovated. The very same year, a smouldering fire destroyed the interior of the public room, which was subsequently rebuilt.
In 1978, after a thorough renovation of the exterior in 1976, the Hirschen was declared a listed building by the Federal and Cantonal authorities. In 1996, the Hirschen passed into the ownership of the Fritz Wehrli-Schindler family, who carefully and painstakingly restored the interior furnishings on all floors.

The decorative painting of the Renaissance doors on the 1st floor

Detail of a historic tiled stove.
