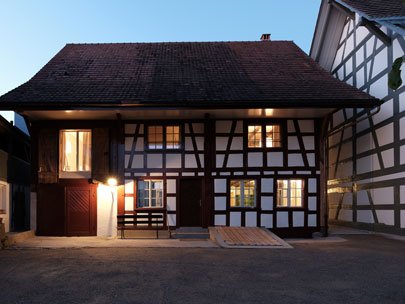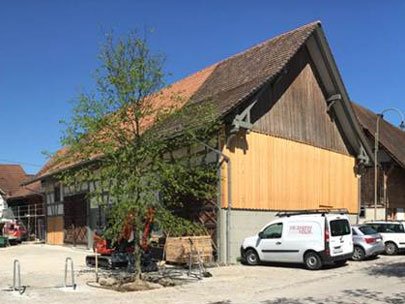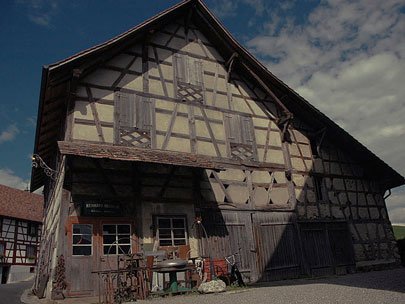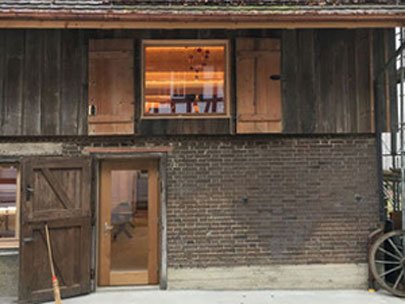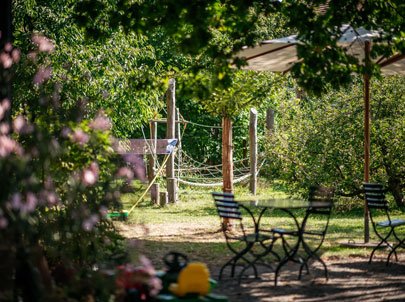The Main Building, Built in 1684
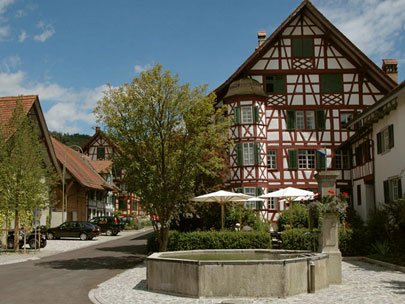
The main building with its restaurants and kitchen, three historic hotel rooms, and a private flat. The striking half-timbered building is protected by the Swiss Confederation.
As part of the renovation of the entire Hirschen ensemble, the following measures were taken: installation of a new restaurant kitchen in the cellar, installation of a gastro exhaust-air system in the former fireplace chimney, and restoration of the 6 Renaissance doors on the 1st floor, built in 1564.

